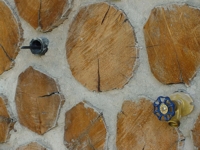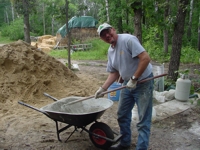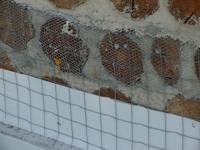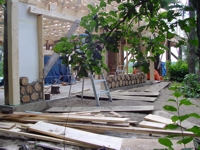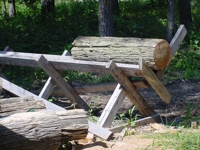
The west and south walls of the main floor were built using the double stackwall technique, first developed by Cliff Shockey of Saskatchewan. The log-ends for the outer layer were cut from old cedar hydro poles, cut to 7.5 inch lengths, and trimmed using a hand axe to remove the weathered outer layer. The mortar was a fairly conventional mix of masonry cement, sawdust, and sand from the building site.
All of the mortar for the outside stackwall was mixed by hand in a wheelbarrow. This was accomplished with the help of some good volunteers, including Clint's brother, Jeff pictured here hard at work.
The base of the wall has a metal flashing that continues down outside the pad. The bottom 16 inches is wired and stuccoed as illustrated at lower left. This was done to prevent insect entry, as the pad is quite close to ground level.
One unexpected problem was the interest of woodpeckers in the log checks as shown at the right. We are hoping to resolve this with some Perma-chink in the checks and around the logs.
